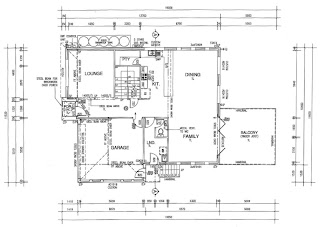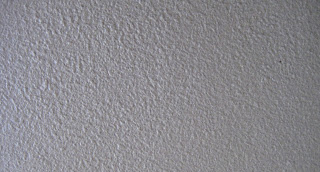The file has finally gone to the construction department - hooray! Waiting to hear who our project manager is so that we can make contact ASAP. However, from reading a few other blogs about Westminster Homes I don't think we should be getting too excited just yet - everything seems to happen in fits and starts it seems - so we could be in for another delay whilst the construction team processes the file.
On another note, baby Evans doesn't seem to be moving along - it is d-day today and no signs so far! Come on baby Evans - come out and say hello please!
Tuesday, November 9, 2010
Thursday, November 4, 2010
Waiting waiting waiting....
The waterboard are about to give their final stamp of approval, then the certifier can sign off and the file can go to the construction department - at last. Then it's time to order the materials and organise the tradies - let's hope that doesn't take too long.........please.
And...... it's 5 days until my due date - but to be honest it doesn't feel as though baby Evans has any ideas about coming out any time soon....
So - we're just waiting waiting waiting!
And...... it's 5 days until my due date - but to be honest it doesn't feel as though baby Evans has any ideas about coming out any time soon....
So - we're just waiting waiting waiting!
Saturday, October 30, 2010
Friday, October 29, 2010
Stepping up
So, stepping up into the lounge from the hallway it is. It seems to be the easiest solution, even though somewhat strange. Council are happy with these arrangements, so we should be proceeding as normal and going to construction very soon - fingers crossed........
Tuesday, October 26, 2010
Another decision to make
So - the sewer pipe size/location is still causing havoc and now we have to raise the level of the lounge by 170mm. The builder has drafted plans with a step up directly from the hallway - but I think that might be a bit weird. I'm thinking that it might be better to raise the first half of the hallway as well and then have a step down in to the second half (where the lounge finishes and stairs start) - so at least you enter the lounge from a level floor. Bert isn't worried either way. Any opinions out there?
Saturday, October 23, 2010
Love thy neighbours
Drove past the site yesterday and noticed that our battleaxe neighbour (as in the plot in front of us - not her being a battleaxe) has kindly blocked access to our plot by installing a demolition fence right across our driveway. They are demolishing a cottage and building a couple of duplexes - all at the same time as us. Could be interesting times ahead if they continue to be so inconsiderate....
Friday, October 22, 2010
Hairy
Saturday, October 16, 2010
Tiles & Carpet (shades of beige....)
A relatively pain-free hour or so today choosing the tiles. The Westminster range at Di Lorenzo is absolutely sh*te still - we spent less than 10 minutes in there. Back to Versatile Ceramics where it was a pretty easy choice out of the 5 or 6 "safe" colours they offer.
Wall tiles - 30 x 60 cm, floor tiles only 30 x 30 cm unfortunately (we wanted 60 x 60 but Westminster won't lay anything larger than 30 x 30 in wet areas). Same choice for all bathrooms and fully tiled floor to ceiling. Floor tiles also same for the laundry. Easy.
Outdoor tile for deck and porch, 30 x 60 cm - Mocha (hard to capture the colour in a photo)
Friday, October 15, 2010
Selections
Westminster's base build price is very reasonable - of course this is for a reason. The standard inclusions really aren't very impressive, so we have ended up upgrading quite a lot. Tile selection to do still (a fun trip out to Norwest for us tomorrow), but here is everything else.
Upgrades, colour choices and selections as follows:
External


Windows - Stegbar Aluminium Double Hung - Pearl White

Bi-Folds - Stegbar Aluminium, Pearl White

Front Door - Hume Vaucluse Premier, Colour to match Surfmist - with Gainsborough trilock traditional lever


Garage - Gliderol Tuscan in Surfmist
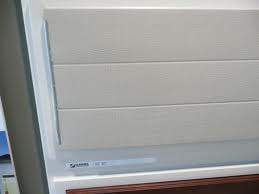
Gutters, downpipes, eaves, fascia - Surfmist
Water Tank - Dune
Kitchen
Cabinets - Polytech Polyurethane Gloss in "designer white", Kethy F700/320BRW handles
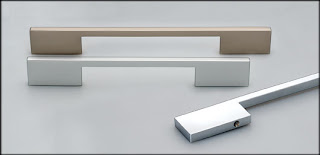
Benchtop - Quantum Quartz, 40mm, in "luna white", with end return to benchtop

Splashback - Glass splashback in Dulux Cote "Diamond Series - Smoothie"

Sink - Clark Quatro 1.5 bowl

Tap - Dorf Krysten mixer with pull-out vegie spray
Flooring - will be done by an external flooring contractor (not Westminster). Not finalised yet, but expected to be spotted gum.

Cooker - freestanding, Smeg A11x and canopy range hood


Laundry
Benchtop - Polytec laminate - Olive Fabrini matt
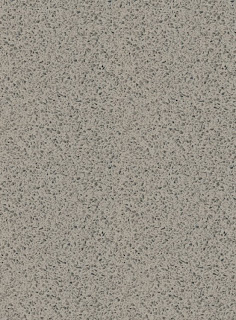
Cupboards - Polytec melamine - Moss Grey matt

Handles - Lincoln 10.01.2005
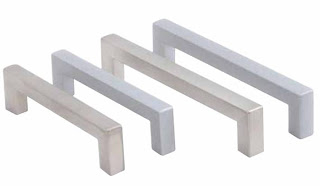
Taps - Irwell Metro


Bathrooms
Vanity - Polytech Polyurethane Gloss in "designer white", with quantum quartz top in "luna white", Kethy S233/128 BRN handles
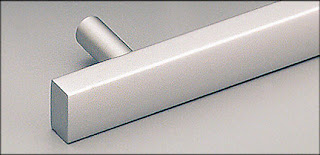
Taps - Caroma Liano mixer taps


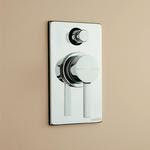
Bath - Newbury 1800mm

Showers - Methven Amio exposure rail shower, Semi-frameless screens
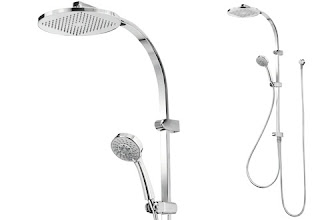
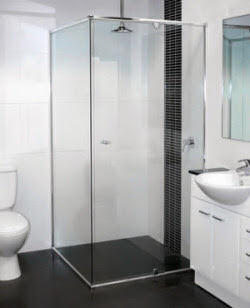
Sinks - Ensuite - Caroma Cube 500mm undercounter basin

Main bathroom Caroma Liano undercounter basin

Powder room - Caroma Liano wall hand basin

Toilets - Caroma Metro wall -faced, soft closing
.jpg)
Misc
Internal doors - Hume Oak with Gainsborough Carla bright chrome leversets


Moroka Finish - Taubmans Athena 200% (on the right)




























.jpg)


Wednesday, October 6, 2010
And so it begins...
Well it's been a very long time since I started this, but things seem to be finally starting to happen.
The sale went through in February 2010 as planned and we submitted our plans to council on 23 March 2010. The previous owner had already had plans by Westminster Homes approved for the site, so we stuck with these and just amended them to suit our budget and requirements. After 5 and a half long frustrating months, our plans were finally approved on 24 September 2010.
We are now awaiting the construction certificate, which we are told should be completed by this Friday 6 October.
To fill in some blanks, here are some details of the build:
Builder: Westminster Homes
House Design: Pengilly
Council: Ryde
Tuesday, January 12, 2010
Are we mad?
So,in November 2009, after 5 months of house searching, we decided to place a bid on a piece of land in Gladesville and build our own house. SCARY!
Ok - we didn't actually decide just like that - we spent a month or so conducting our "due diligence", and after 84 versions of the same spreadsheet with the same disappointing results (it was expensive whichever way we cut it!), we decided we had to bite the bullet and go for it.
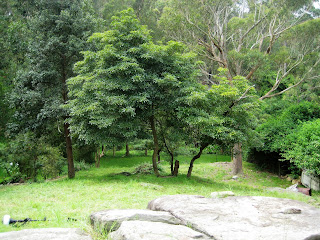

Ok - we didn't actually decide just like that - we spent a month or so conducting our "due diligence", and after 84 versions of the same spreadsheet with the same disappointing results (it was expensive whichever way we cut it!), we decided we had to bite the bullet and go for it.

The land is lovely - a battle-axe block (a long plot which has been sub-divided - one house at the front of the plot and our house to be built at the back of the plot) which backs on to the Field of Mars nature reserve. On our first visit all we could hear was birdsong and we saw at least 4 Kookaburras. It's not an easy plot to build on - the land slopes downwards with a massive rock outcrop in the middle of it which the house will sit on.
At the bottom of the plot is a small strip of land with Buffalo Creek running through it. The house will have a gorgeous bush outlook and we'll be only 12 KMs from the CBD.
Sale completion is due on February 2nd, so we need to get the plans finalised as soon as we can so that we can start building ASAP. EXCITING!
Subscribe to:
Posts (Atom)


